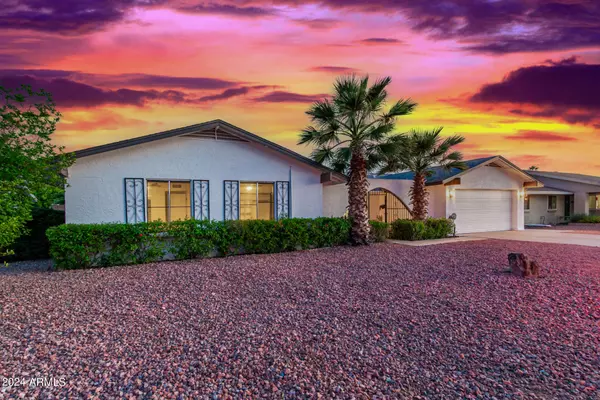For more information regarding the value of a property, please contact us for a free consultation.
4019 W CAMPO BELLO Drive Glendale, AZ 85308
Want to know what your home might be worth? Contact us for a FREE valuation!

Our team is ready to help you sell your home for the highest possible price ASAP
Key Details
Sold Price $526,000
Property Type Single Family Home
Sub Type Single Family - Detached
Listing Status Sold
Purchase Type For Sale
Square Footage 2,069 sqft
Price per Sqft $254
Subdivision Desert Pines Unit 3
MLS Listing ID 6700320
Sold Date 07/29/24
Style Ranch
Bedrooms 4
HOA Y/N No
Originating Board Arizona Regional Multiple Listing Service (ARMLS)
Year Built 1979
Annual Tax Amount $1,544
Tax Year 2023
Lot Size 9,212 Sqft
Acres 0.21
Property Description
When a home checks this many boxes, you must act! Citrus trees, a low-maintenance front yard and a private courtyard make a welcoming entrance. The sparkling pool, lush lawn, and broad entertaining backyard space make it a great home for both social gatherings and private relaxation. The built-in pet door, home security/automation system, and smart thermostat keep things running efficiently so you can focus on the important things. Stay organized with the bonus space in the garage and storage sheds on the west side of the home.
You are conveniently close to Arrowhead Mall and the P83 District, among other shopping centers. You have quick access to major roadways without backing them and dealing with noise - the best of both worlds! Skip the to-do list with this updated gem - you don't have time for that! The Desert Pines Neighborhood welcomes you home!
Location
State AZ
County Maricopa
Community Desert Pines Unit 3
Direction From Bell Rd, head north on 41st Ave. Turn right on Campo Bello. Home is the 4th on the right - south side of the street.
Rooms
Other Rooms Great Room, Family Room
Master Bedroom Not split
Den/Bedroom Plus 4
Separate Den/Office N
Interior
Interior Features Eat-in Kitchen, No Interior Steps, Vaulted Ceiling(s), Pantry, Full Bth Master Bdrm, High Speed Internet
Heating Electric, ENERGY STAR Qualified Equipment
Cooling Refrigeration, Programmable Thmstat, ENERGY STAR Qualified Equipment
Flooring Vinyl
Fireplaces Type 1 Fireplace, Family Room
Fireplace Yes
Window Features Sunscreen(s)
SPA None
Exterior
Exterior Feature Covered Patio(s), Private Yard, Storage
Parking Features Dir Entry frm Garage, Electric Door Opener, Separate Strge Area
Garage Spaces 2.0
Garage Description 2.0
Fence Block
Pool Variable Speed Pump, Diving Pool, Private
Utilities Available APS
Amenities Available None
Roof Type Composition
Private Pool Yes
Building
Lot Description Sprinklers In Rear, Sprinklers In Front, Desert Front, Grass Back, Auto Timer H2O Front, Auto Timer H2O Back
Story 1
Builder Name Womack
Sewer Public Sewer
Water City Water
Architectural Style Ranch
Structure Type Covered Patio(s),Private Yard,Storage
New Construction No
Schools
Elementary Schools Mirage Elementary School
Middle Schools Desert Sky Middle School
High Schools Deer Valley High School
School District Deer Valley Unified District
Others
HOA Fee Include No Fees
Senior Community No
Tax ID 207-18-141
Ownership Fee Simple
Acceptable Financing Conventional, 1031 Exchange, FHA, VA Loan
Horse Property N
Listing Terms Conventional, 1031 Exchange, FHA, VA Loan
Financing FHA
Read Less

Copyright 2025 Arizona Regional Multiple Listing Service, Inc. All rights reserved.
Bought with A.Z. & Associates



