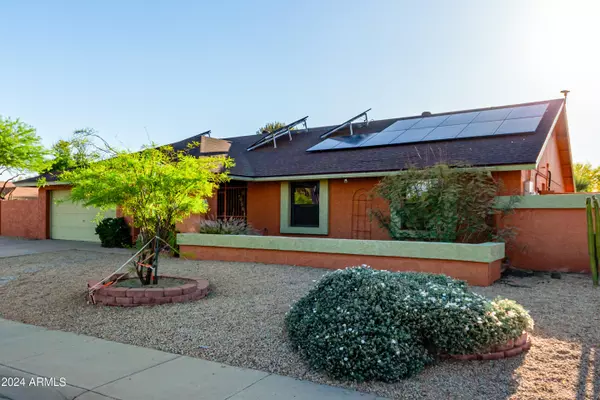For more information regarding the value of a property, please contact us for a free consultation.
712 W Bentrup Street Chandler, AZ 85225
Want to know what your home might be worth? Contact us for a FREE valuation!

Our team is ready to help you sell your home for the highest possible price ASAP
Key Details
Sold Price $587,500
Property Type Single Family Home
Sub Type Single Family - Detached
Listing Status Sold
Purchase Type For Sale
Square Footage 2,135 sqft
Price per Sqft $275
Subdivision Mission Valley
MLS Listing ID 6696574
Sold Date 08/06/24
Bedrooms 3
HOA Y/N No
Originating Board Arizona Regional Multiple Listing Service (ARMLS)
Year Built 1981
Annual Tax Amount $2,099
Tax Year 2023
Lot Size 9,683 Sqft
Acres 0.22
Property Description
If you're not interested in ''cookie cutter'' you need to take a look at this home! Unique features include custom kitchen island, custom paint , cabinet & door treatments, and rock accents! Large corner lot with RV gate! The outdoor spaces with wood burning fireplace, covered patio, wide side yard with pool - easily fenced off to protect the little ones! Part of the solar is owned and part is leased. Low-E silver oxide glass dual pane windows. Sound dampening walls in living room and primary bedroom. On-Q media center with dedicated power and surge protection. Prewired 7.2 surround sound in living room. TV's wall mounted and wired with dedicated 20 amp surge protected easy feed access.Added insulation in attic. New roof March 2023. 16 SEER AC 2022. Newly restored Master cool evap cooler.
Location
State AZ
County Maricopa
Community Mission Valley
Direction From N Alma School Rd head East on W Elliot Rd. Turn Left onto N Pleasant Dr. Turn Right on W Bentrup St. Turn Left on N Bentrup St. The home will be on your left.
Rooms
Other Rooms Great Room
Den/Bedroom Plus 3
Separate Den/Office N
Interior
Interior Features Eat-in Kitchen, Breakfast Bar, Kitchen Island, Double Vanity, Full Bth Master Bdrm, High Speed Internet
Heating Electric
Cooling Refrigeration
Flooring Carpet, Tile
Fireplaces Type Exterior Fireplace
Fireplace Yes
SPA None
Laundry WshrDry HookUp Only
Exterior
Exterior Feature Covered Patio(s), Patio
Garage Spaces 2.0
Garage Description 2.0
Fence Block
Pool Private
Utilities Available SRP
Amenities Available Not Managed
Roof Type Composition
Private Pool Yes
Building
Lot Description Corner Lot, Desert Back, Desert Front, Gravel/Stone Front, Grass Back, Auto Timer H2O Front, Auto Timer H2O Back
Story 1
Builder Name unknown
Sewer Public Sewer
Water City Water
Structure Type Covered Patio(s),Patio
New Construction No
Schools
Elementary Schools Franklin At Alma Elementary
Middle Schools Franklin At Alma Elementary
High Schools Dobson High School
School District Mesa Unified District
Others
HOA Fee Include No Fees
Senior Community No
Tax ID 302-88-421
Ownership Fee Simple
Acceptable Financing Conventional, FHA, VA Loan
Horse Property N
Listing Terms Conventional, FHA, VA Loan
Financing Conventional
Read Less

Copyright 2024 Arizona Regional Multiple Listing Service, Inc. All rights reserved.
Bought with Russ Lyon Sotheby's International Realty



