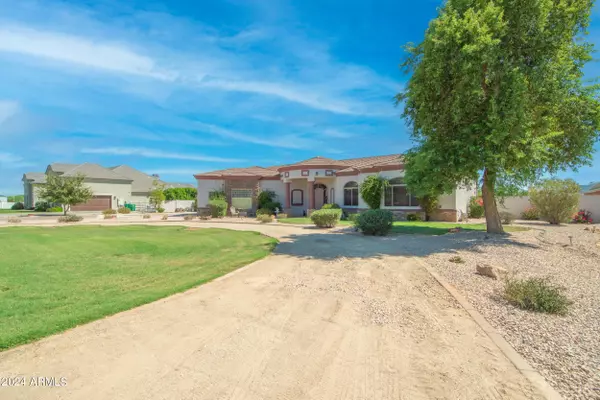For more information regarding the value of a property, please contact us for a free consultation.
16523 S GREENFIELD Road Gilbert, AZ 85295
Want to know what your home might be worth? Contact us for a FREE valuation!

Our team is ready to help you sell your home for the highest possible price ASAP
Key Details
Sold Price $1,152,000
Property Type Single Family Home
Sub Type Single Family - Detached
Listing Status Sold
Purchase Type For Sale
Square Footage 3,587 sqft
Price per Sqft $321
Subdivision County Island
MLS Listing ID 6753095
Sold Date 09/23/24
Style Other (See Remarks)
Bedrooms 3
HOA Y/N No
Originating Board Arizona Regional Multiple Listing Service (ARMLS)
Year Built 2002
Annual Tax Amount $5,692
Tax Year 2023
Lot Size 1.102 Acres
Acres 1.1
Property Description
Custom Gilbert home on over an ACRE lot in a CUL-DE-SAC, and with NO HOA! Just a mile from San Tan Mall, Discovery Park, and the 202 Freeway. The split plan includes 3 spacious bedrooms, plus an adaptable office, and a versatile media room—easily convertible into additional bedrooms. The kitchen and fireplace are both equipped with electric AND gas connections for any preference and taste! The spacious home continues to the RV gate, a true 3.5-car garage, and 6 slab parking spaces perfect for entertaining. The sprawling backyard showcases a custom pool with a diving board and slide/waterfall combo, gazebo, built-in BBQ, choice of irrigation OR sprinkler system, and a large shed for extra storage. Don't forget to watch the breathtaking Arizona sunsets from the rooftop deck with the kids or a glass of wine.
Location
State AZ
County Maricopa
Community County Island
Rooms
Other Rooms Separate Workshop, Great Room, Media Room, Family Room
Master Bedroom Split
Den/Bedroom Plus 4
Separate Den/Office Y
Interior
Interior Features Breakfast Bar, Central Vacuum, Drink Wtr Filter Sys, Fire Sprinklers, Soft Water Loop, Vaulted Ceiling(s), Kitchen Island, Pantry, Double Vanity, Separate Shwr & Tub, Tub with Jets, High Speed Internet, Granite Counters
Heating Electric
Cooling Refrigeration, Programmable Thmstat, Ceiling Fan(s)
Flooring Carpet, Laminate, Tile
Fireplaces Type 2 Fireplace, Living Room, Master Bedroom, Gas
Fireplace Yes
Window Features Sunscreen(s),Dual Pane,Low-E
SPA None
Laundry WshrDry HookUp Only
Exterior
Exterior Feature Balcony, Circular Drive, Covered Patio(s), Gazebo/Ramada, Patio, Private Street(s), Private Yard, Storage, Built-in Barbecue
Parking Features Electric Door Opener, Extnded Lngth Garage, Over Height Garage, RV Gate
Garage Spaces 3.5
Garage Description 3.5
Fence Block
Pool Variable Speed Pump, Diving Pool, Fenced
Landscape Description Irrigation Back, Flood Irrigation
Amenities Available None
View Mountain(s)
Roof Type Tile
Accessibility Accessible Hallway(s)
Private Pool Yes
Building
Lot Description Cul-De-Sac, Gravel/Stone Front, Gravel/Stone Back, Grass Front, Grass Back, Auto Timer H2O Front, Auto Timer H2O Back, Irrigation Back, Flood Irrigation
Story 1
Builder Name Custom
Sewer Septic Tank
Water City Water
Architectural Style Other (See Remarks)
Structure Type Balcony,Circular Drive,Covered Patio(s),Gazebo/Ramada,Patio,Private Street(s),Private Yard,Storage,Built-in Barbecue
New Construction No
Schools
Elementary Schools Chaparral Elementary School - Gilbert
Middle Schools Cooley Middle School
High Schools Williams Field High School
School District Higley Unified District
Others
HOA Fee Include No Fees
Senior Community No
Tax ID 304-47-096
Ownership Fee Simple
Acceptable Financing Conventional
Horse Property Y
Horse Feature Other
Listing Terms Conventional
Financing Cash
Read Less

Copyright 2024 Arizona Regional Multiple Listing Service, Inc. All rights reserved.
Bought with Stonecrest Properties



