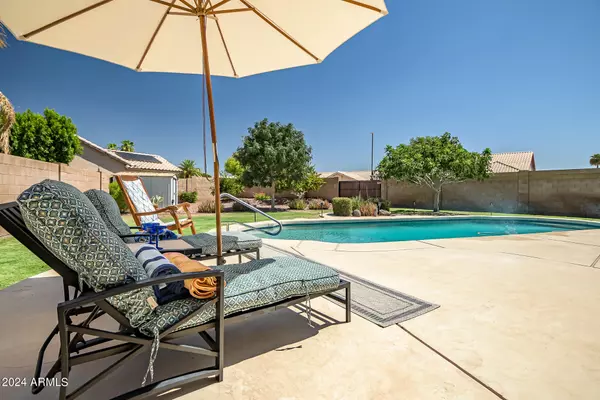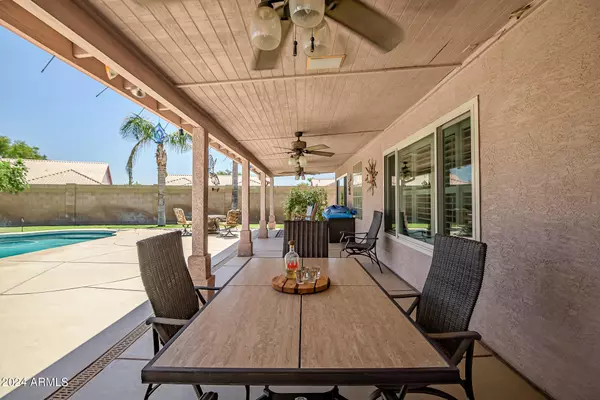For more information regarding the value of a property, please contact us for a free consultation.
20403 N 61ST Avenue Glendale, AZ 85308
Want to know what your home might be worth? Contact us for a FREE valuation!

Our team is ready to help you sell your home for the highest possible price ASAP
Key Details
Sold Price $575,000
Property Type Single Family Home
Sub Type Single Family - Detached
Listing Status Sold
Purchase Type For Sale
Square Footage 1,772 sqft
Price per Sqft $324
Subdivision Discovery At Arrowhead Ranch
MLS Listing ID 6743957
Sold Date 10/04/24
Bedrooms 4
HOA Fees $85/qua
HOA Y/N Yes
Originating Board Arizona Regional Multiple Listing Service (ARMLS)
Year Built 1993
Annual Tax Amount $2,056
Tax Year 2023
Lot Size 9,800 Sqft
Acres 0.23
Property Description
Discover the perfect blend of modern updates and timeless charm in this 4-bedroom, 2-bathroom single-story oasis. Spanning 1,772 sqft, this home is a true standout, featuring a sparkling pool, owned solar, and a spacious lot with RV parking. The inviting kitchen boasts new LVP flooring, an extended granite breakfast bar, and subway tile backsplash, seamlessly opening to the living room—ideal for entertaining.
Retreat to the primary suite with a walk-in closet and a luxurious bath, complete with double sinks and a double-headed tile walk-in shower. The main bath is equally impressive, totally rehabbed with a new shower with handrails as well as vanity and lighting, and mirror. Step outside to enjoy the expansive covered patio, equipped with three fans, overlooking the pool with cool decking and recent resurfacing. The backyard is a haven with fruit trees, a pool filter just two years old, and a gate leading to the street for easy RV access.
Additional highlights include a new roof (2015), a new 4-ton AC (2023), updated lighting throughout, and plantation shutters on the backside of the house. The garage is a bonus space with ceiling fans and a fridge that stays. With vaulted ceilings and an irrigation system front and back, this home is move-in ready and waiting for you!
Location
State AZ
County Maricopa
Community Discovery At Arrowhead Ranch
Rooms
Other Rooms Family Room
Den/Bedroom Plus 4
Separate Den/Office N
Interior
Interior Features 9+ Flat Ceilings, Vaulted Ceiling(s), Pantry, Double Vanity, High Speed Internet
Heating Electric
Cooling Refrigeration, Programmable Thmstat, Ceiling Fan(s)
Flooring Carpet
Fireplaces Number No Fireplace
Fireplaces Type None
Fireplace No
Window Features Dual Pane
SPA None
Exterior
Exterior Feature Covered Patio(s), Misting System, Patio, Storage
Parking Features Attch'd Gar Cabinets, RV Gate
Garage Spaces 2.0
Garage Description 2.0
Fence Block
Pool Private
Amenities Available Not Managed
Roof Type Tile
Private Pool Yes
Building
Lot Description Sprinklers In Rear, Sprinklers In Front, Gravel/Stone Front, Gravel/Stone Back, Grass Back, Auto Timer H2O Front, Auto Timer H2O Back
Story 1
Builder Name PULTE HOMES
Sewer Public Sewer
Water City Water
Structure Type Covered Patio(s),Misting System,Patio,Storage
New Construction No
Schools
Elementary Schools Legend Springs Elementary
Middle Schools Hillcrest Middle School
High Schools Mountain Ridge High School
School District Deer Valley Unified District
Others
HOA Name Arrowhead Ranch
HOA Fee Include Maintenance Grounds
Senior Community No
Tax ID 200-22-336
Ownership Fee Simple
Acceptable Financing Conventional, FHA, VA Loan
Horse Property N
Listing Terms Conventional, FHA, VA Loan
Financing Conventional
Read Less

Copyright 2025 Arizona Regional Multiple Listing Service, Inc. All rights reserved.
Bought with HomeSmart



