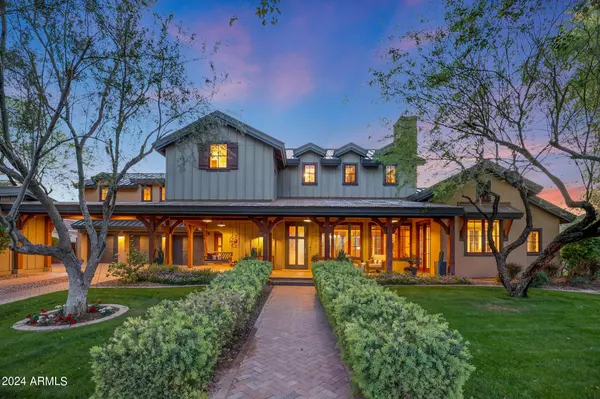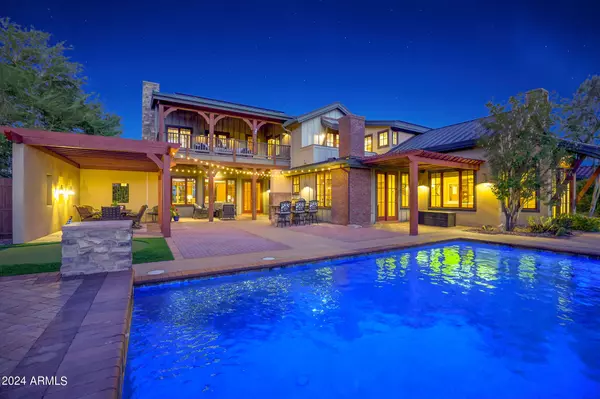For more information regarding the value of a property, please contact us for a free consultation.
4180 N GOLF Drive Buckeye, AZ 85396
Want to know what your home might be worth? Contact us for a FREE valuation!

Our team is ready to help you sell your home for the highest possible price ASAP
Key Details
Sold Price $1,750,000
Property Type Single Family Home
Sub Type Single Family - Detached
Listing Status Sold
Purchase Type For Sale
Square Footage 4,032 sqft
Price per Sqft $434
Subdivision Verrado Parcel 5.701
MLS Listing ID 6779161
Sold Date 11/22/24
Style Other (See Remarks)
Bedrooms 4
HOA Fees $130/mo
HOA Y/N Yes
Originating Board Arizona Regional Multiple Listing Service (ARMLS)
Year Built 2004
Annual Tax Amount $15,927
Tax Year 2024
Lot Size 0.351 Acres
Acres 0.35
Property Description
Step into the rich history of Verrado with the Sunset House, a true architectural gem that has graced the landscape since its inception. Celebrated as the distinguished Sunset Magazine Idea House, this one-of-a kind residence was meticulously crafted in collaboration with renowned industry experts, epitomizing luxurious living. Infused with the enduring charm of a Western Regional Farmhouse, this residence, constructed from the visionary minds at Salcito Custom Homes, seamlessly blends timeless appeal with contemporary finesse. Experience firsthand the magnificence, charm and elegance of this modern farmhouse. Wander through the corridors and lose yourself in the ambiance of Main Street, a vibrant Town Square, and the convenience of local eateries.
Location
State AZ
County Maricopa
Community Verrado Parcel 5.701
Direction North on Verrado Way to Lost Creek Dr - West on Lost Creek Drive to Golf Drive - North on Golf Drive - Property is on the West (LEFT) side of the street.
Rooms
Other Rooms Separate Workshop, Family Room
Master Bedroom Upstairs
Den/Bedroom Plus 5
Separate Den/Office Y
Interior
Interior Features Upstairs, Eat-in Kitchen, Breakfast Bar, 9+ Flat Ceilings, Central Vacuum, Fire Sprinklers, Vaulted Ceiling(s), Kitchen Island, Pantry, Double Vanity, Full Bth Master Bdrm, Separate Shwr & Tub, High Speed Internet, Granite Counters
Heating Mini Split, Natural Gas
Cooling Refrigeration, Programmable Thmstat, Ceiling Fan(s)
Flooring Carpet, Tile, Wood
Fireplaces Type 3+ Fireplace, Fire Pit, Family Room, Living Room, Gas
Fireplace Yes
Window Features Dual Pane,Low-E,Wood Frames
SPA None
Exterior
Exterior Feature Balcony, Covered Patio(s), Playground, Patio, Private Yard, Storage, Built-in Barbecue
Parking Features Attch'd Gar Cabinets, Electric Door Opener
Garage Spaces 3.0
Garage Description 3.0
Fence Block, Wrought Iron
Pool Heated, Private
Community Features Pickleball Court(s), Community Pool Htd, Golf, Tennis Court(s), Playground, Biking/Walking Path, Clubhouse, Fitness Center
Amenities Available Management, Rental OK (See Rmks)
View Mountain(s)
Roof Type Metal
Private Pool Yes
Building
Lot Description On Golf Course, Grass Front, Synthetic Grass Back, Auto Timer H2O Front, Auto Timer H2O Back
Story 2
Builder Name Salcito
Sewer Private Sewer
Water Pvt Water Company
Architectural Style Other (See Remarks)
Structure Type Balcony,Covered Patio(s),Playground,Patio,Private Yard,Storage,Built-in Barbecue
New Construction No
Schools
Elementary Schools Verrado Elementary School
Middle Schools Verrado Middle School
High Schools Verrado High School
School District Agua Fria Union High School District
Others
HOA Name VERRADO COMM ASSOC
HOA Fee Include Maintenance Grounds,Street Maint
Senior Community No
Tax ID 502-78-866
Ownership Fee Simple
Acceptable Financing Conventional
Horse Property N
Listing Terms Conventional
Financing Cash
Read Less

Copyright 2024 Arizona Regional Multiple Listing Service, Inc. All rights reserved.
Bought with Realty ONE Group
GET MORE INFORMATION




