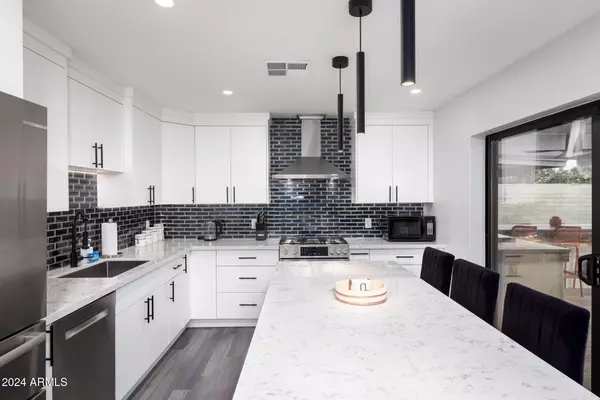For more information regarding the value of a property, please contact us for a free consultation.
2219 N 66TH Street Scottsdale, AZ 85257
Want to know what your home might be worth? Contact us for a FREE valuation!

Our team is ready to help you sell your home for the highest possible price ASAP
Key Details
Sold Price $812,500
Property Type Single Family Home
Sub Type Single Family - Detached
Listing Status Sold
Purchase Type For Sale
Square Footage 1,621 sqft
Price per Sqft $501
Subdivision Hy-View 3
MLS Listing ID 6787017
Sold Date 12/19/24
Bedrooms 3
HOA Y/N No
Originating Board Arizona Regional Multiple Listing Service (ARMLS)
Year Built 1963
Annual Tax Amount $1,304
Tax Year 2024
Lot Size 9,058 Sqft
Acres 0.21
Property Description
Nestled in the heart of South Scottsdale... this exceptional, fully remodeled home has everything you've been looking for and more! As you enter the home, you'll be welcomed with a super functional and open floor plan that provides the perfect set up for indoor/outdoor living at its finest! This large lot sits on a premium location that backs to the canal and provides a large privacy hedge to enjoy your resort-style back yard. Take full advantage of your backyard oasis year-round with a heated pool, outdoor fireplace and ample entertaining space surrounded by lush landscaping. Take in the gorgeous views of Camelback Mountain while having your morning coffee, then head out for a stroll as you're just steps away from the entrance to the Crosscut Canal. Immerse yourself in everything South Scottsdale has to offer, you're just moments away! The past couple of years, property has been utilized as a top performing short-term rental and consistently commands a high occupancy rate with top dollar bookings. Whether you're looking to expand your rental portfolio or call this home for yourself, this home will exceed your expectations!
Location
State AZ
County Maricopa
Community Hy-View 3
Direction From 64th St, Head East on Oak to 66th St, Turn Right. Home is 2nd on the left.
Rooms
Other Rooms Great Room
Den/Bedroom Plus 3
Separate Den/Office N
Interior
Interior Features Eat-in Kitchen, Breakfast Bar, Wet Bar, Kitchen Island, Double Vanity, Full Bth Master Bdrm
Heating Natural Gas
Cooling Refrigeration, Programmable Thmstat, Ceiling Fan(s)
Flooring Tile
Fireplaces Type Exterior Fireplace, Gas
Fireplace Yes
SPA None
Exterior
Exterior Feature Covered Patio(s), Patio
Parking Features Dir Entry frm Garage
Garage Spaces 2.0
Garage Description 2.0
Fence Block
Pool Variable Speed Pump, Fenced, Heated, Private
Landscape Description Irrigation Back, Irrigation Front
Amenities Available None
Roof Type Composition
Private Pool Yes
Building
Lot Description Sprinklers In Front, Desert Back, Desert Front, Grass Back, Synthetic Grass Back, Auto Timer H2O Back, Irrigation Front, Irrigation Back
Story 1
Builder Name Farmer
Sewer Public Sewer
Water City Water
Structure Type Covered Patio(s),Patio
New Construction No
Schools
Elementary Schools Tonalea K-8
Middle Schools Supai Middle School
School District Scottsdale Unified District
Others
HOA Fee Include No Fees
Senior Community No
Tax ID 129-36-072
Ownership Fee Simple
Acceptable Financing Conventional, FHA, VA Loan
Horse Property N
Listing Terms Conventional, FHA, VA Loan
Financing Cash
Read Less

Copyright 2024 Arizona Regional Multiple Listing Service, Inc. All rights reserved.
Bought with Compass
GET MORE INFORMATION




