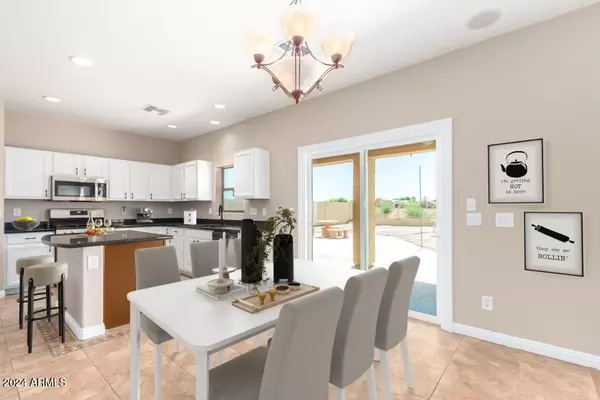For more information regarding the value of a property, please contact us for a free consultation.
1285 E HAROLD Drive San Tan Valley, AZ 85140
Want to know what your home might be worth? Contact us for a FREE valuation!

Our team is ready to help you sell your home for the highest possible price ASAP
Key Details
Sold Price $390,000
Property Type Single Family Home
Sub Type Single Family - Detached
Listing Status Sold
Purchase Type For Sale
Square Footage 2,297 sqft
Price per Sqft $169
Subdivision Pecan Creek North Parcel 7
MLS Listing ID 6779046
Sold Date 12/27/24
Style Other (See Remarks)
Bedrooms 4
HOA Fees $60/mo
HOA Y/N Yes
Originating Board Arizona Regional Multiple Listing Service (ARMLS)
Year Built 2005
Annual Tax Amount $1,629
Tax Year 2024
Lot Size 8,167 Sqft
Acres 0.19
Property Description
This beautifully updated, modern home with no carpet is move-in ready with numerous recent enhancements! Enjoy fresh interior and exterior paint, vibrant landscaping, and brand-new flooring throughout. The kitchen offers a touch of luxury with quartz countertops, stainless steel appliances, INCLUDING A GAS STOVE AND OVEN! and Stylishly updated cabinetry. Outside, an R.V. gate, extended garage, and driveway add convenience. Inside, a spacious, multipurpose loft awaits, and the living areas are fully wired for surround sound—along with outdoor speakers on the inviting back patio. The backyard is a true retreat with serene views and the privacy of no neighbors behind!
Location
State AZ
County Pinal
Community Pecan Creek North Parcel 7
Direction North on N Gantzel Rd, R onto E Chandler Heights Rd, right to stay on E Chandler Heights Rd, Turn right onto N Parisi Ln, Continue onto E Harold Dr. Property will be on the left.
Rooms
Other Rooms Loft, Great Room, Family Room
Den/Bedroom Plus 5
Separate Den/Office N
Interior
Interior Features Vaulted Ceiling(s), Pantry, Double Vanity, Full Bth Master Bdrm, High Speed Internet
Heating Natural Gas
Cooling Refrigeration, Programmable Thmstat, Ceiling Fan(s)
Flooring Vinyl, Tile
Fireplaces Number No Fireplace
Fireplaces Type None
Fireplace No
Window Features Dual Pane
SPA None
Laundry WshrDry HookUp Only
Exterior
Exterior Feature Covered Patio(s)
Parking Features Dir Entry frm Garage, Electric Door Opener, Extnded Lngth Garage, RV Gate
Garage Spaces 2.0
Garage Description 2.0
Fence Block
Pool None
Community Features Playground
Amenities Available FHA Approved Prjct, Management
Roof Type Tile
Private Pool No
Building
Lot Description Gravel/Stone Front, Gravel/Stone Back
Story 2
Builder Name Engle Homes
Sewer Public Sewer
Water City Water
Architectural Style Other (See Remarks)
Structure Type Covered Patio(s)
New Construction No
Schools
Elementary Schools Jack Harmon Elementary School
Middle Schools J. O. Combs Middle School
High Schools Combs High School
School District J. O. Combs Unified School District
Others
HOA Name Pecan Creek
HOA Fee Include Maintenance Grounds
Senior Community No
Tax ID 109-29-297
Ownership Fee Simple
Acceptable Financing Conventional, FHA, VA Loan
Horse Property N
Listing Terms Conventional, FHA, VA Loan
Financing Conventional
Read Less

Copyright 2025 Arizona Regional Multiple Listing Service, Inc. All rights reserved.
Bought with LPT Realty, LLC



